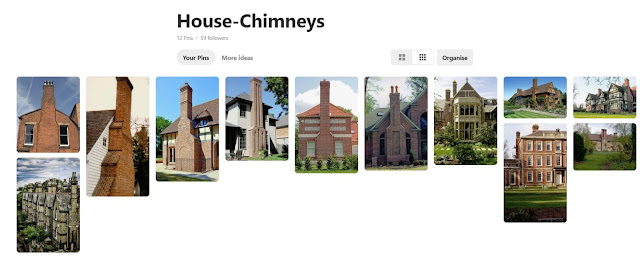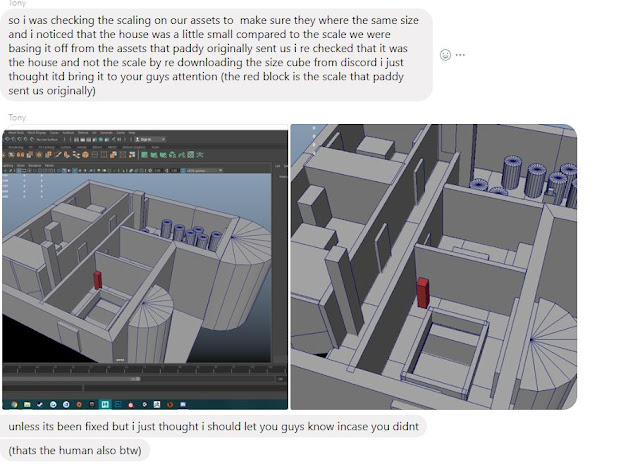
29/01/2019 Block Out Continued Adding further elements to the block out model of the house, mood boards were created to look at outside porches for the house, to align the design to the architecture of the 19th century and also creating a mood board looking at chimney breasts and their location in terms of Victorian and Georgian property construction and design. Fig 32- Chimneys. https://www.pinterest.co.uk/stewartmarr/house-chimneys/ Fig 33- Outside Porches. https://www.pinterest.co.uk/stewartmarr/house-outside-porches/ The reasoning behind creating further mood boards for elements such as outside porches an chimneys is to look closer to designs of the period to keep the house authentic to the time period the game is being set in the 19th Century. After referencing the relevant images as part of historical research on Victorian and Georgian architecture, the block out model was adapted accordingly, as can be seen in figure 34 and 35. Fig 34 -




