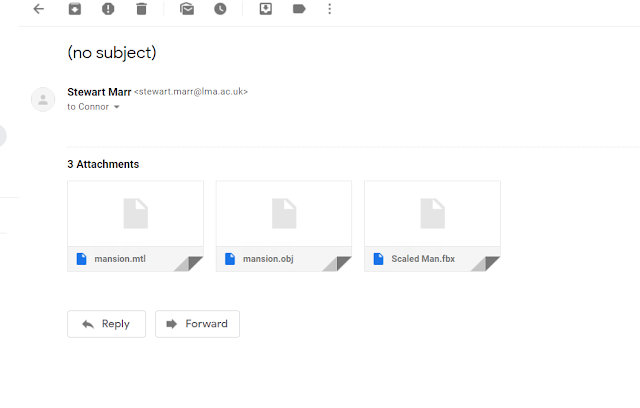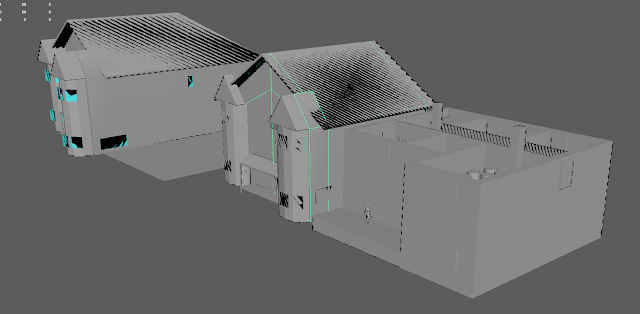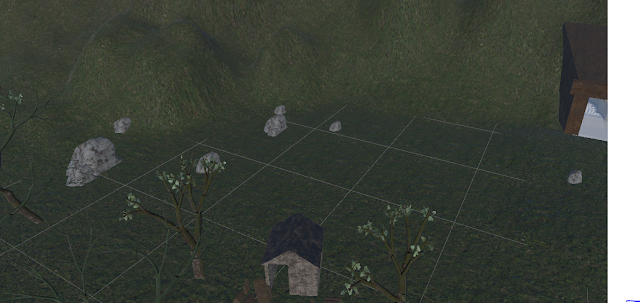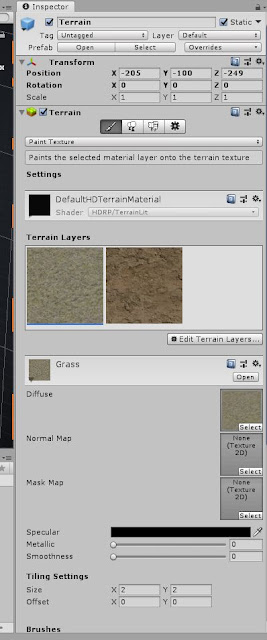21/01/2019
Development Progress
Continuing progress on the mansion house development, a OBJ file was sent to Connor Burdett with the mansion and a FBX file of a scaled mannequin to compare size and shape to Connor's interior of the house, as can be seen in Figure 7.
Fig 7- Email.
After Connor received the email, Connor scaled the interior scene to the correct size and emailed a OBJ file for the interior to be matched up to the exterior.
Fig 8 - Email.
Fig 9- Scaled houses.
Fig 10 - Scaled houses.
Fig 11- Exterior & Interior Scaling.
From the OBJ files Connor had sent, the exterior block out was scaled down accordingly to match and fit the interior, as can be seen in Figure 11.
Once the interior and exterior were scaled correctly, a discussion between the group on whether to crate bay windows for the house was taken as part of keeping the model authentic to the architecture design for the time period.
Fig 12- Bay Windows.
After the two sections were scaled accordingly and bay windows added, the models were exported as OBJ files to Connor to continue work on his section.
Fig 13 - Email.
Further emails were sent to the rest of the group with the scaled models.
Development Progress
Continuing progress on the mansion house development, a OBJ file was sent to Connor Burdett with the mansion and a FBX file of a scaled mannequin to compare size and shape to Connor's interior of the house, as can be seen in Figure 7.
Fig 7- Email.
After Connor received the email, Connor scaled the interior scene to the correct size and emailed a OBJ file for the interior to be matched up to the exterior.
Fig 8 - Email.
Fig 9- Scaled houses.
Fig 10 - Scaled houses.
Fig 11- Exterior & Interior Scaling.
From the OBJ files Connor had sent, the exterior block out was scaled down accordingly to match and fit the interior, as can be seen in Figure 11.
Once the interior and exterior were scaled correctly, a discussion between the group on whether to crate bay windows for the house was taken as part of keeping the model authentic to the architecture design for the time period.
Fig 12- Bay Windows.
After the two sections were scaled accordingly and bay windows added, the models were exported as OBJ files to Connor to continue work on his section.
Fig 13 - Email.
Further emails were sent to the rest of the group with the scaled models.










Comments
Post a Comment