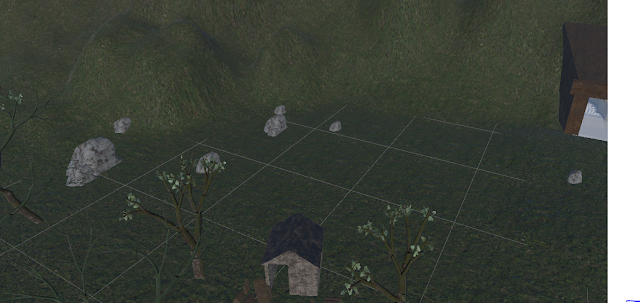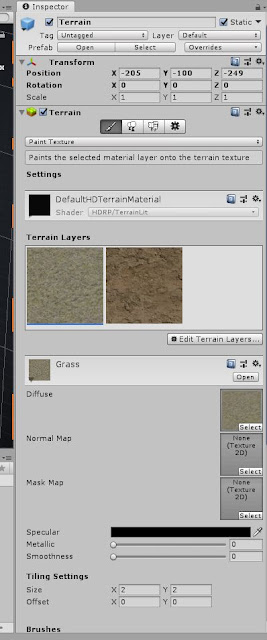20/1/2019
Block out
As per group discussion, block outs of the environment and house have been created to assess on size and shape for group agreement.
Fig 3- Front elevation.
Fig 4 - Rear Elevation.
Fig 5- Side Elevation.
Fig 6- Side Elevation.
This was aided by following the linked tutorials for ideas on design, https://www.youtube.com/watch?v=eoCMZol-Kxk, (CG School, 2018) & https://www.youtube.com/watch?v=HxIATZwetH4, (Hermes, 2016). As stated, this is only a block out. Once the group has agreed on size and shape of the house features, more detail will be added to reflect that of a house for Victorian period in 19th Century Britain.
Block out
As per group discussion, block outs of the environment and house have been created to assess on size and shape for group agreement.
Fig 3- Front elevation.
Fig 4 - Rear Elevation.
Fig 5- Side Elevation.
Fig 6- Side Elevation.
This was aided by following the linked tutorials for ideas on design, https://www.youtube.com/watch?v=eoCMZol-Kxk, (CG School, 2018) & https://www.youtube.com/watch?v=HxIATZwetH4, (Hermes, 2016). As stated, this is only a block out. Once the group has agreed on size and shape of the house features, more detail will be added to reflect that of a house for Victorian period in 19th Century Britain.







Comments
Post a Comment