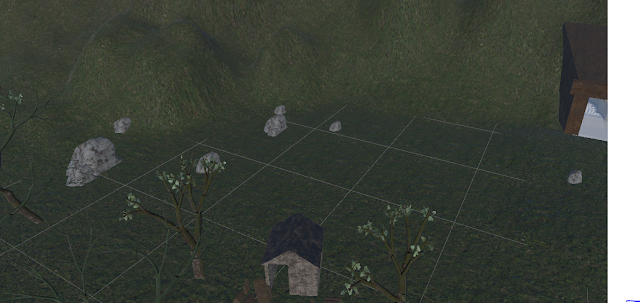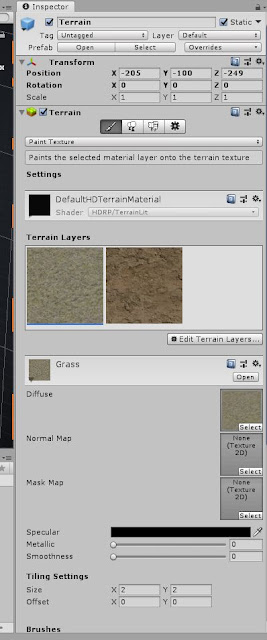11/02/2019
Fig 70 - House Architectural style. https://www.pinterest.co.uk/stewartmarr/house-bay-windows/
Fig 71 - House Architectural style. https://www.pinterest.co.uk/stewartmarr/house-bay-windows/
Fig 72 - House Architectural style. https://www.pinterest.co.uk/stewartmarr/house-bay-windows/
Further detail was added to the trim of the house furthering the addition to detail to the model. Inspiration was used from figures 72 and 73. This can be seen in figures 74, 76 and 77.
Fig 74 - House Architectural style.
Further additions were made to the model in the form of guttering and drain pipes as can be seen in figures 75 -77.
Fig 75 - Drain Pipes.
Fig 76 - Drain Pipes.
House Development
Today' session focused adding more detail to the house to create an authentic look for the house mimicking Georgian and Victorian 19th Century architecture. Blocks were added to the corners of the house and a blocked trim was added to the bottom of the house as part of adding further detail as can be seen in figures 70-72.
Fig 71 - House Architectural style. https://www.pinterest.co.uk/stewartmarr/house-bay-windows/
Fig 72 - House Architectural style. https://www.pinterest.co.uk/stewartmarr/house-bay-windows/
Further detail was added to the trim of the house furthering the addition to detail to the model. Inspiration was used from figures 72 and 73. This can be seen in figures 74, 76 and 77.
Fig 73 - House Architectural style. https://www.pinterest.co.uk/stewartmarr/house-bay-windows/
Further additions were made to the model in the form of guttering and drain pipes as can be seen in figures 75 -77.
Fig 75 - Drain Pipes.
Fig 76 - Drain Pipes.
Fig 77 - Drain Pipes.
To further aide in research, a mood board was created for guttering and drain pipes, looking at size and location.
Fig 78 - House Guttering. https://www.pinterest.co.uk/stewartmarr/house-guttering/
Further research will be required in this area to be accurate in guttering and drain pipe locations around a property that is being designed for Georgian and Victorian architecture.












Comments
Post a Comment